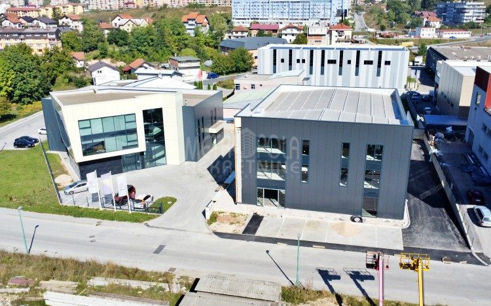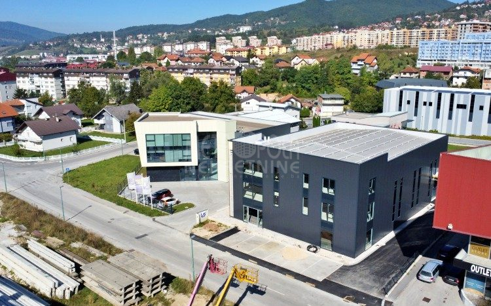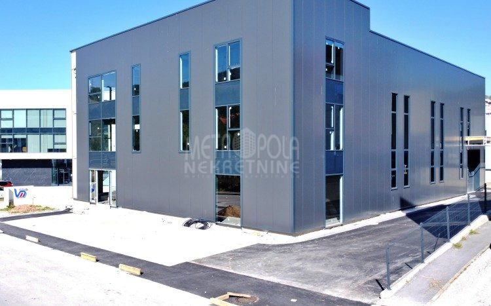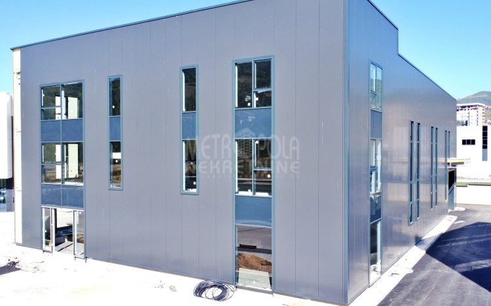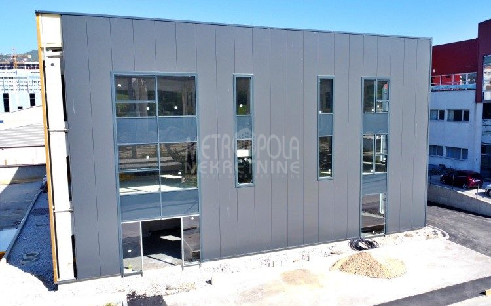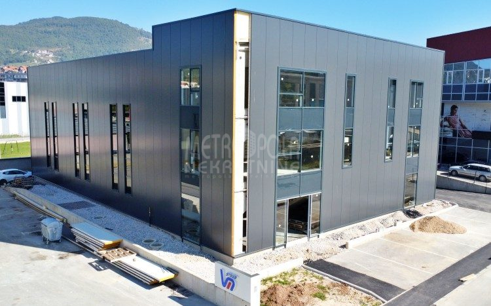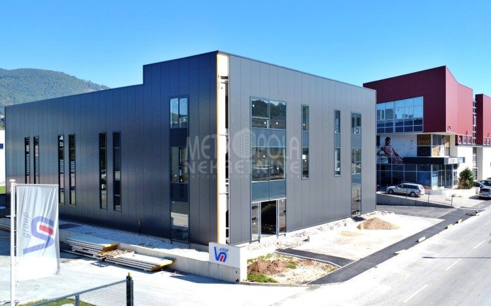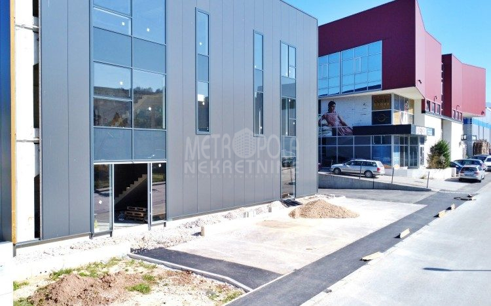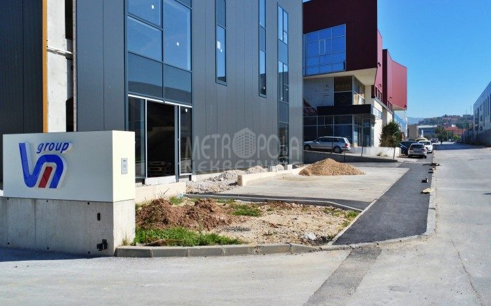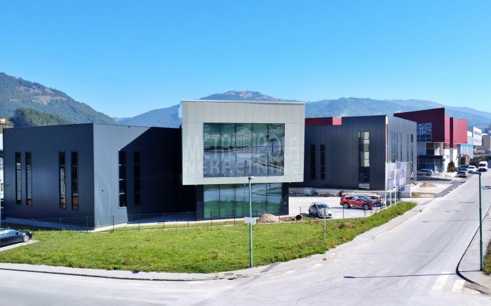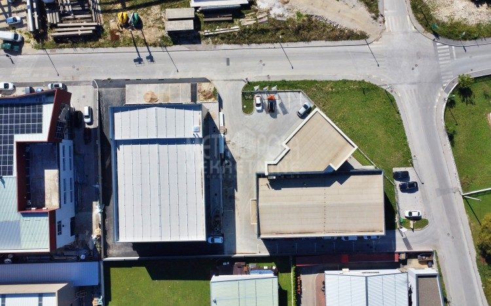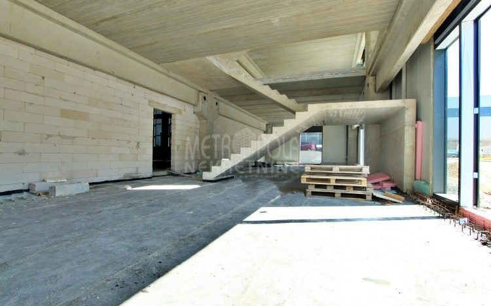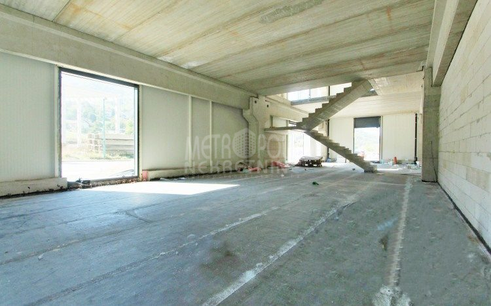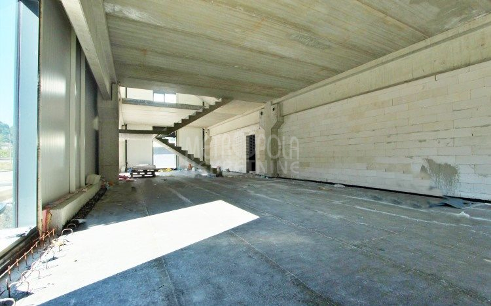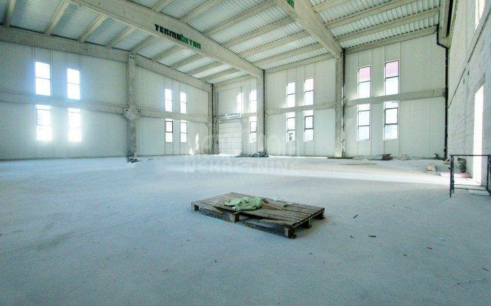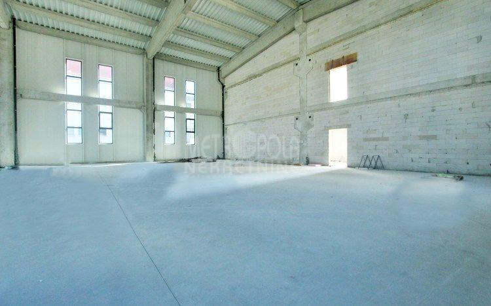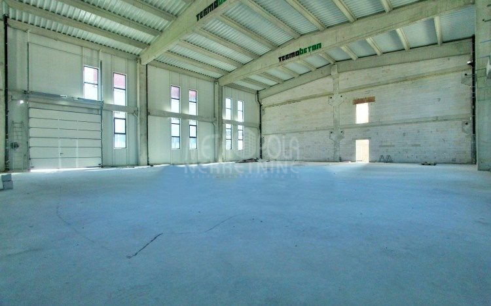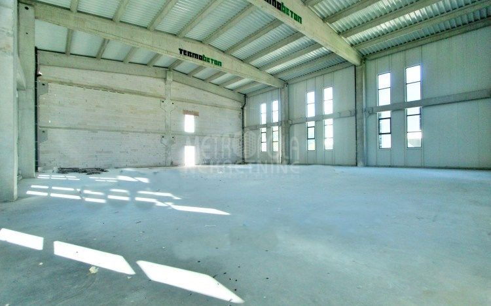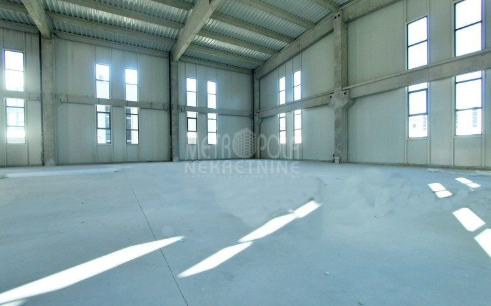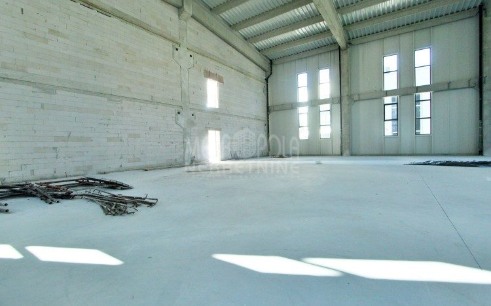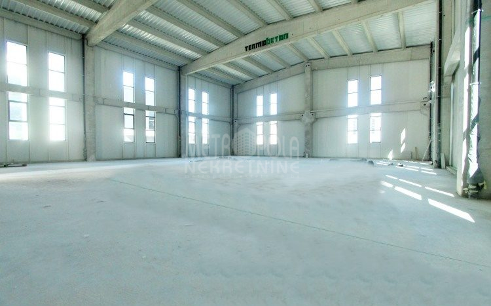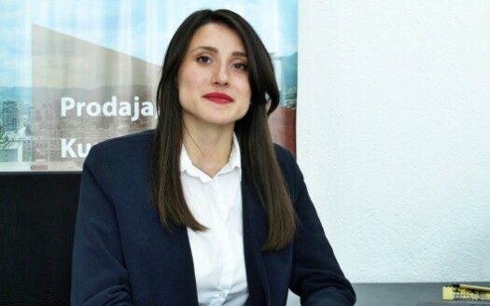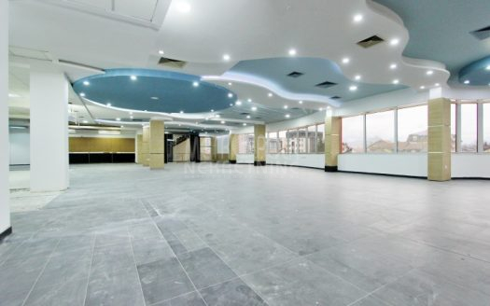We rent a new production and business facility with a net area of approx. 1,000m2, located within the New Industrial zone in the Vogosca settlement. The building has dimensions of 22.24 x 33.22m on the ground floor, while in one part the dimensions are 22.24 x 84m, floor plan P+2. It is designed in such a way that part of the building is intended for storage and production facilities, while the rest of the building is intended for administrative purposes. At its highest point, the space is 8.66m high. It has two entrances, one of which is for trucks, 4.17m wide and 4.68m high. The office space is divided into the ground floor and two floors where there will be a total of 6 offices, toilets, a kitchenette and a boiler room. The commercial building is currently in a roh-bau condition and as such is suitable for adaptation to the needs of future tenants. All works until usability will be carried out by the lessor at his own expense. This facility has 10 parking spaces included in the rental price.
Note: VAT is added to the displayed rental price!
Standard:
Heating with heat pumps and radiators. External ALU carpentry. Video Surveillance. Alarm. Parking x10. Internet. CATV. Telephone.
Location:
The business building is located in the New Industrial zone in Vogosca. The location is very well connected to the center of Vogosca and the section via Hotonje, Kobilja Glava and Sip to the center of Sarajevo, as well as the exit from the city and easy access to the highway. In the immediate vicinity of the building, there are other businesses located in this part of Vogosca, such as “MBA Center”, “Nissan” auto, “Granoff”, “Farmavita” as well as the “Bingo” hypermarket.

